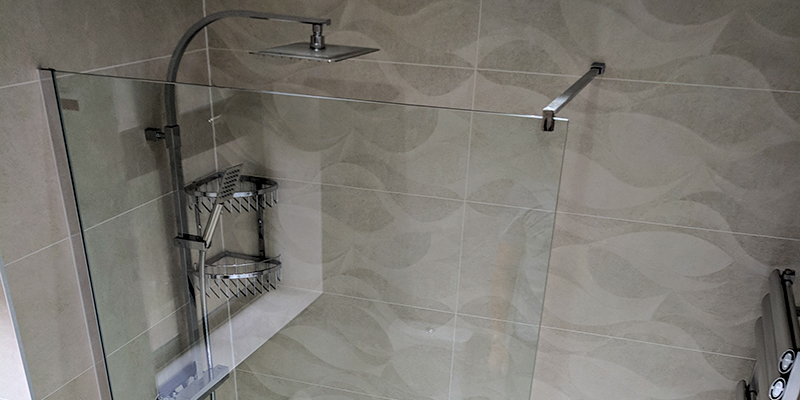

This bathroom maximises the space available whilst providing a luxury modern feel.
With a wall to wall walk in shower, 2 feature walls, wall hung vanity and LED mirror Cab this small bathroom packs a punch.
This design includes a Merlyn white slate shower tray with glass shower wall, porcelain wood chevron floor, 2 feature walls a 900 wall hung vanity unit with mirror cabinet above, a Vado shower and a Vado tap. The use of 900mm x 300mm tiles gives the room a more spacious feel while the main obstacle when designing this room was the stair well. We neatly and carefully tiled the stair and then used a 900 mm wide wall hung vanity unit placed above the stairwell to provide a both practical and good looking solution.
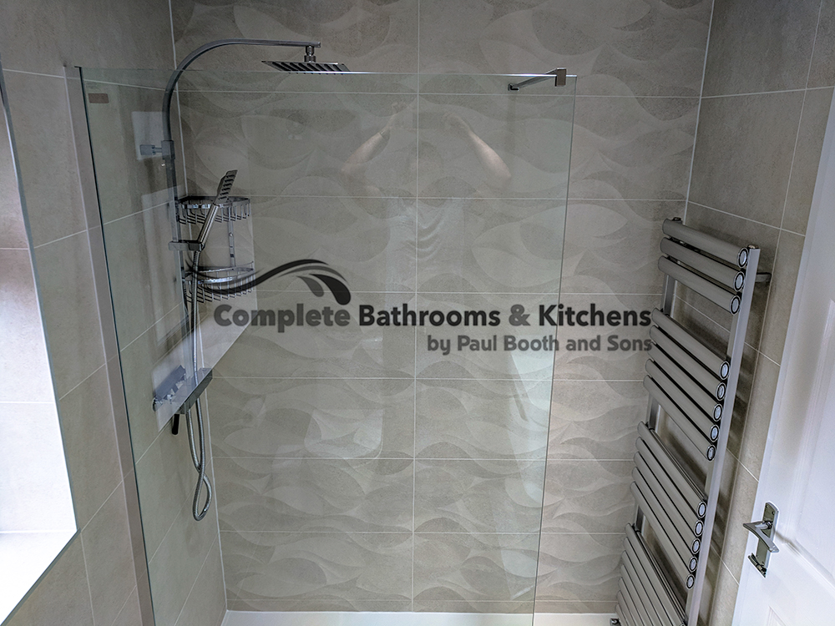
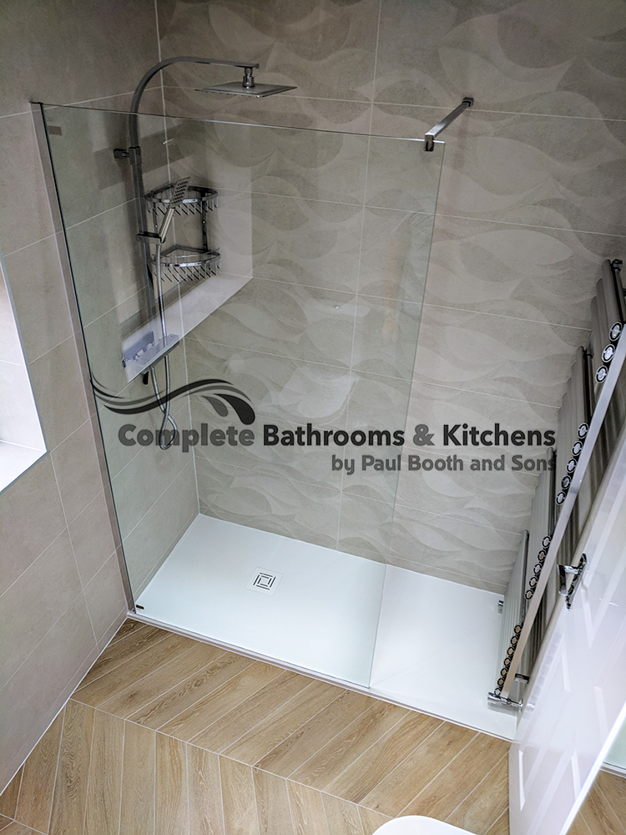
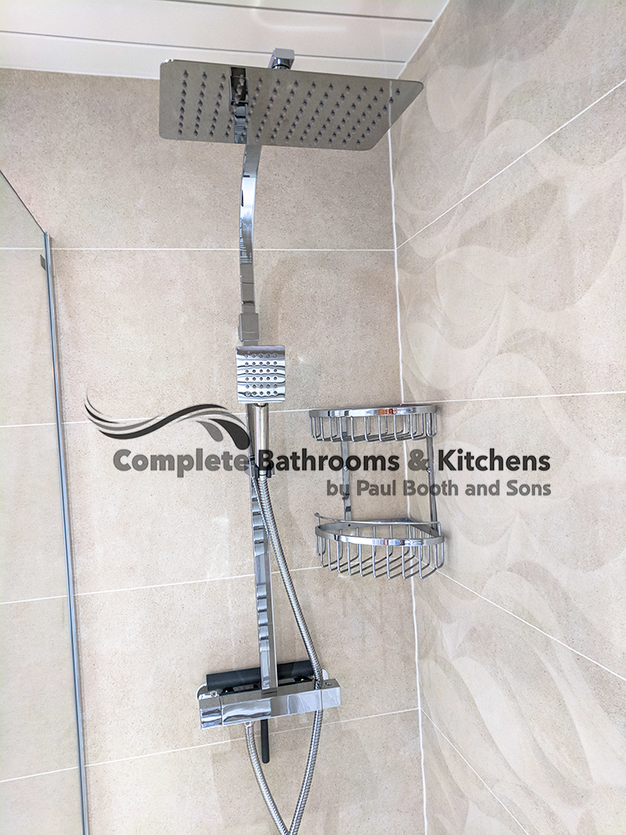
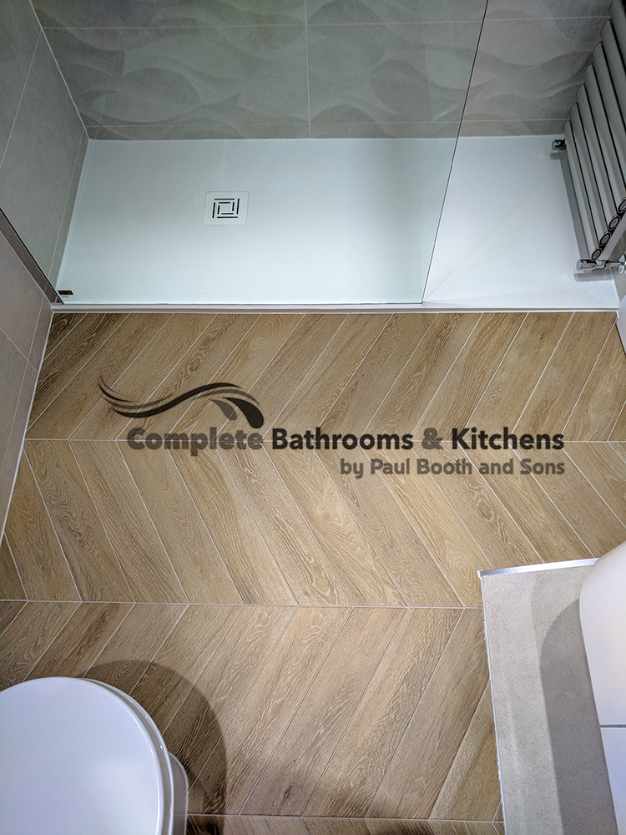
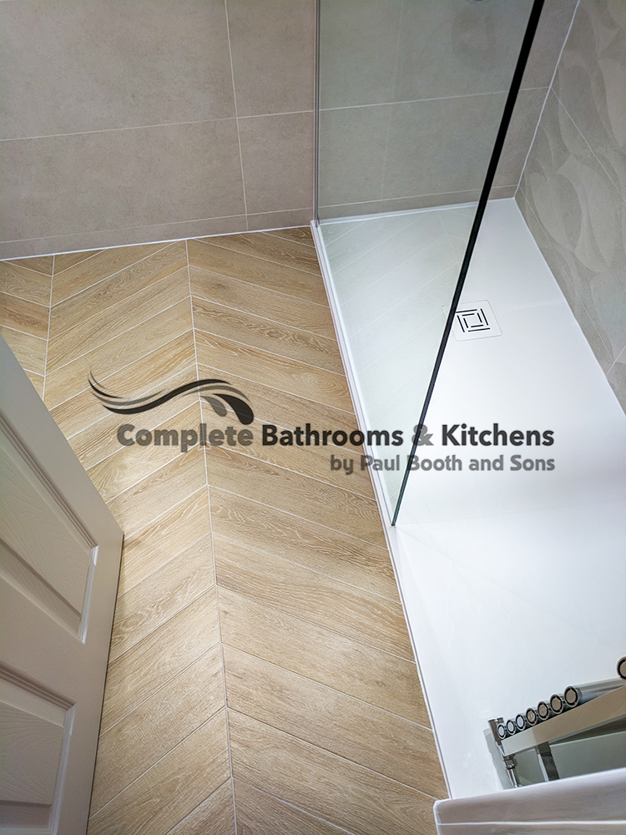
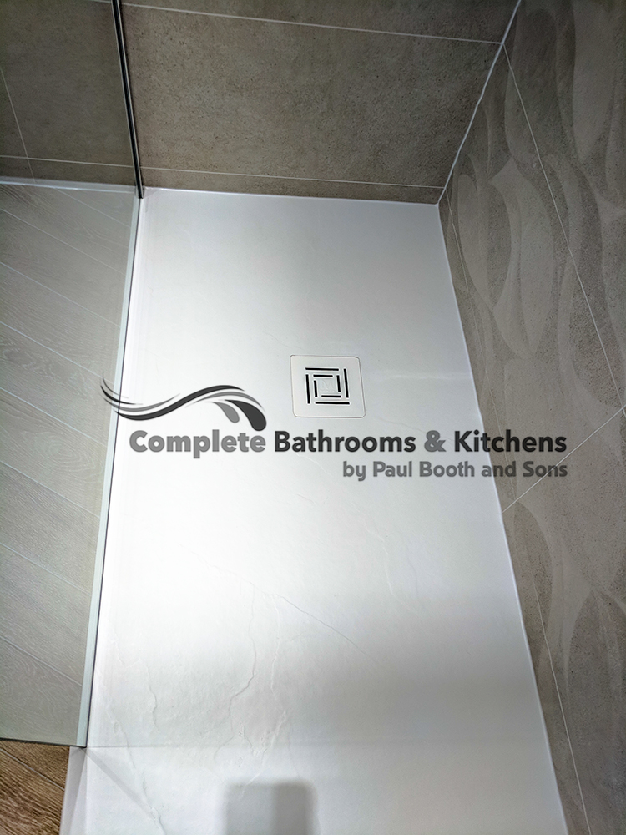
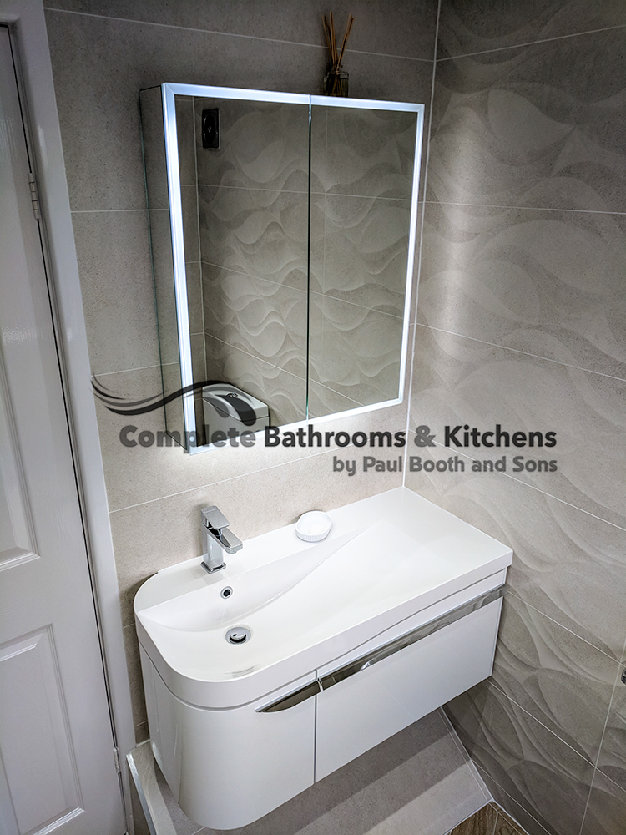
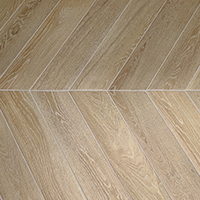
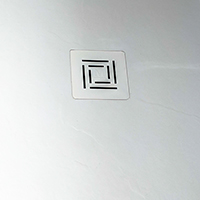
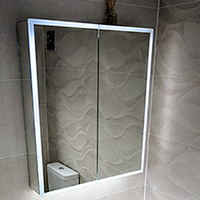
Take a look at our most recent projects that we have designed, supplied and installed.