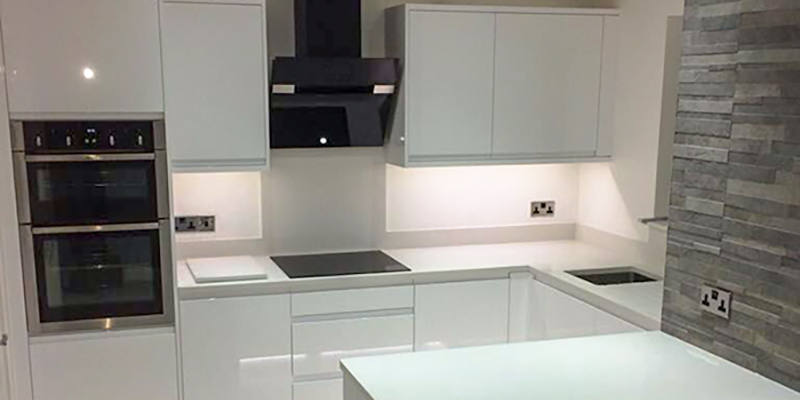

Clean, Crisp, Contemporary.
This White-on-white kitchen/dining room maximises storage space whilst maintaining a luxurious look and feel.
High gloss white doors and ice white quartz worktops give this kitchen a clean-cut beautifully modern feel. The use of a grey 600 mm x 600 mm porcelain floor tile and a split face feature break the room up to prevent it from appearing clinical. This kitchen has a boiler concealed behind the feature wall. Previously the boiler was boxed in a cupboard which was sightly as it didn’t match the other wall cupboards. To conquer this problem we decided to box the boiler in. We then used the side as a space for a feature tile and the back a place for a tall storage unit whilst still leaving the boiler accessible from a door on the front which is neatly concealed. Neff appliances including double oven and induction hob were used (note the client is a professional chef) in this project. Certain areas within the kitchen was designated for cooking, prepping and washing enabling use to make the most of the available room making it both very practical and also beautiful on the eye.
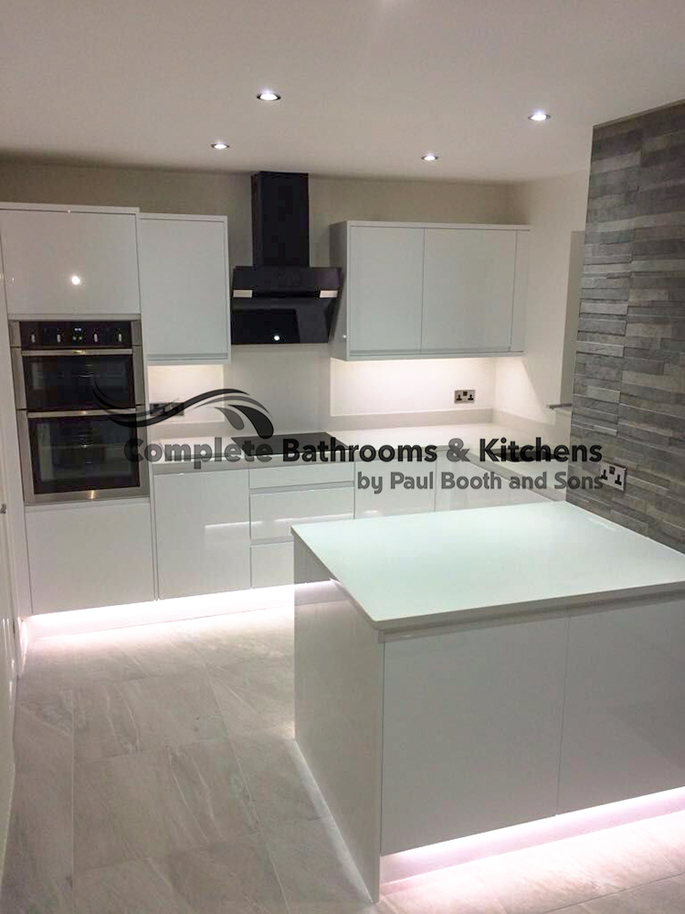
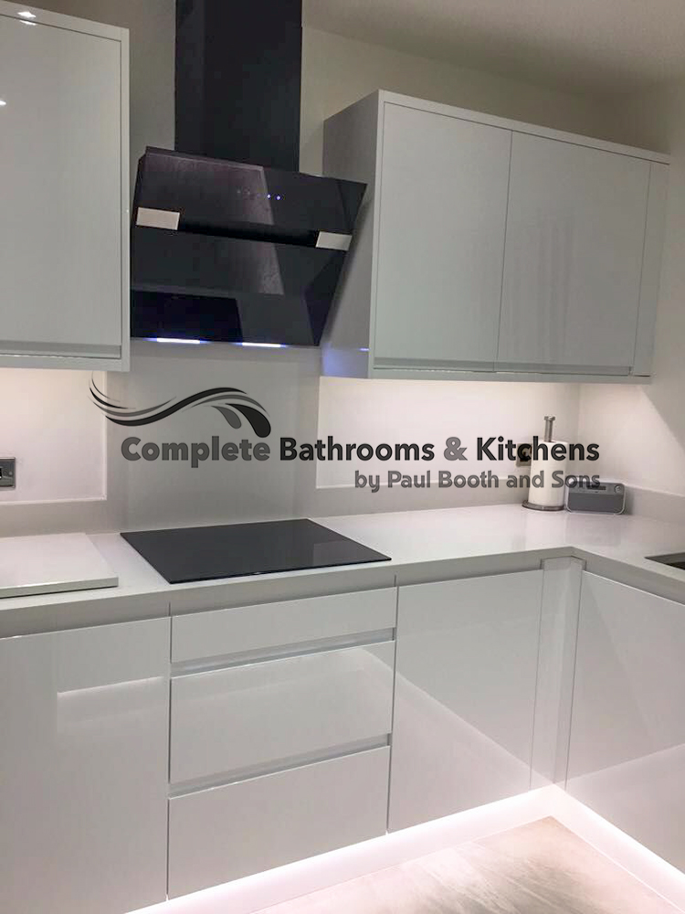
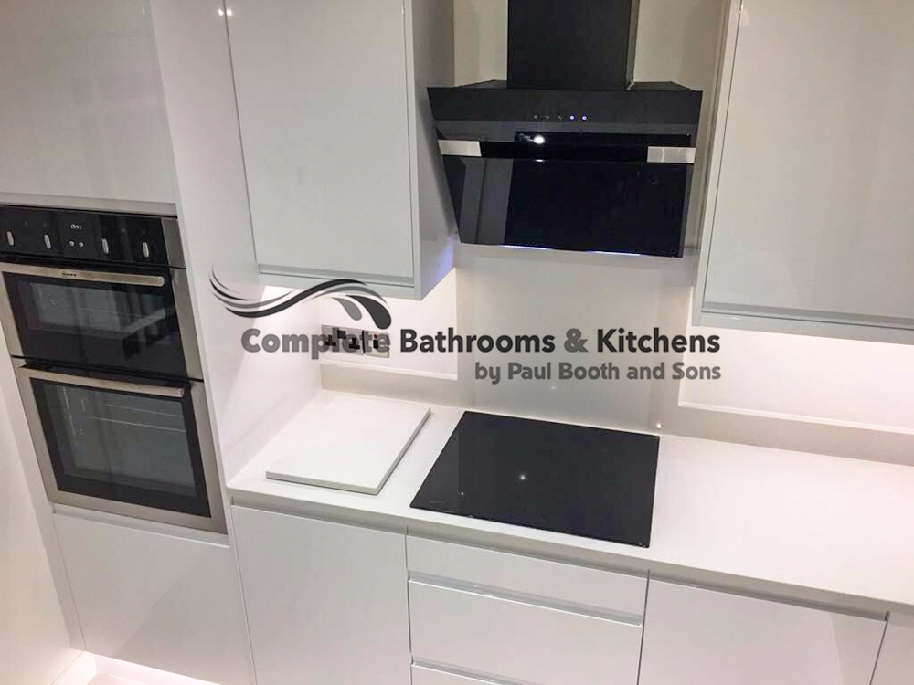
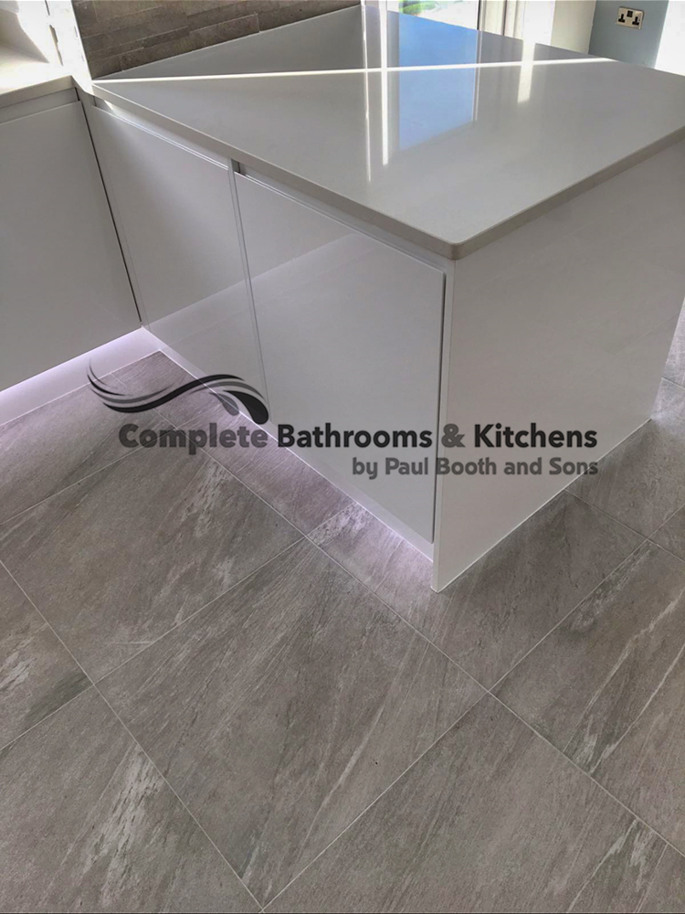
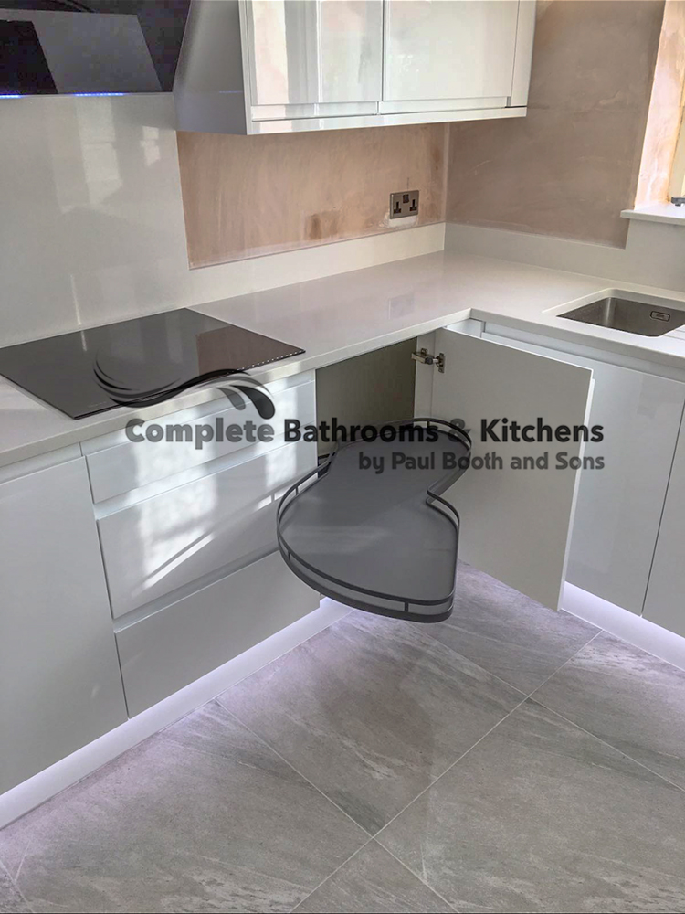
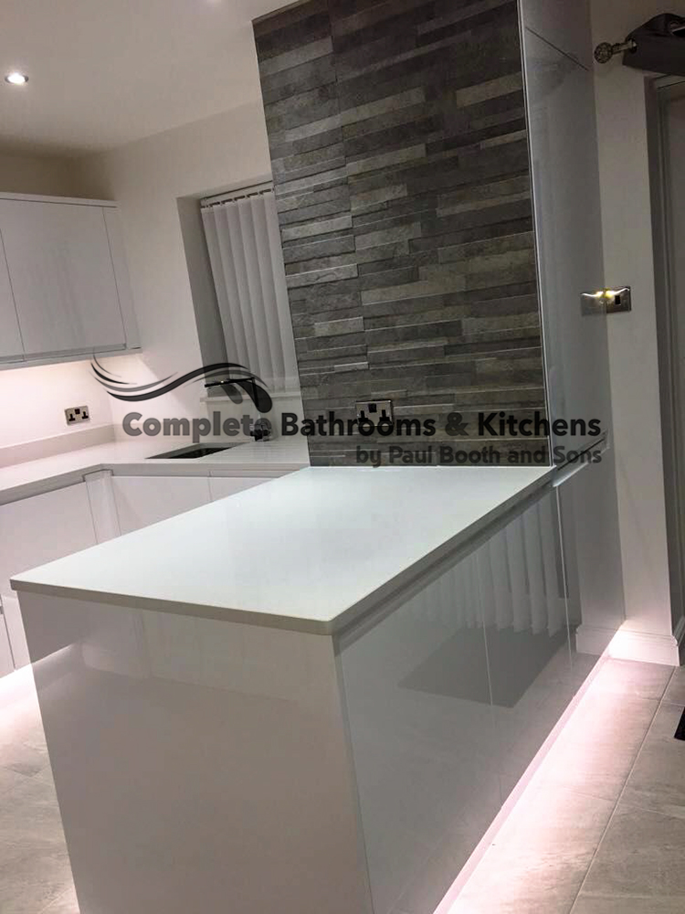
Take a look at our most recent projects that we have designed, supplied and installed.